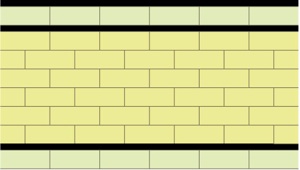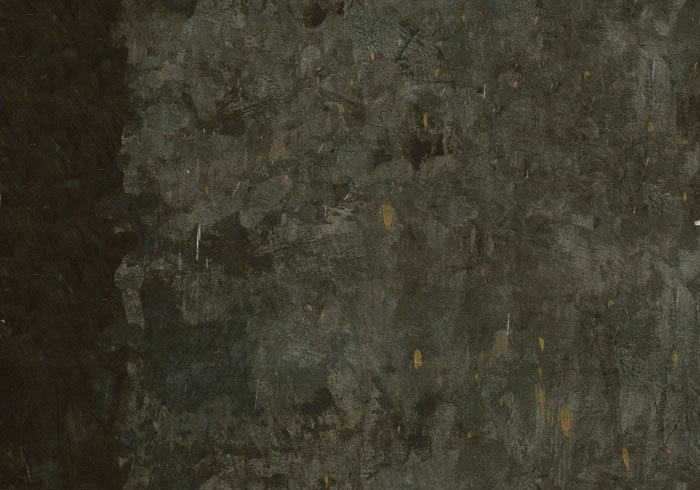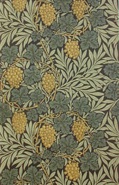Here are some pictures documenting the remodel of the study and bedroom of my 1917 Arts and Crafts/Oakland Bungalow. The three pictures at the bottom of the next page show the bedroom as it existed until August 11, 2009.
The house originally ended at the wall between the study, which was the original master bedroom, and the master bedroom and deck, added on by the previous owner. This add-on was cheaply constructed, not to code, and featured a shed roof that lowered from about 9 feet to less than 8 feet at the French Doors.
Because of the placement of the French Doors, traffic flow was restricted by the bed, no matter where the bed was placed. In addition, the way the windows and doors were situated, it was difficult to get any furniture in there that didn’t create a cluttered look. Finally, the home had one bathroom, which got too much traffic when I had parties or family gatherings.
I hired Babac Doane to develop a concept that gave me an extra, master bathroom, and reconfigured the bedroom and study, to produce a master bedroom/bathroom suite. The suite was to include new Mission style/Arts and Crafts windows and French Door, resituated to give more light and open up the bedroom to the deck, with its views of San Francisco.
The concept that Babac developed is shown below. It included:
-
 Built in mill work, including a computer desk with drawers in the study, a built in chest of drawers in the redesigned existing closet, glass fronted cabinets and shelves in the bedroom for vintage Lionel electric train models, built in cabinetry for the bedroom LCD TV which would go onto the wall
Built in mill work, including a computer desk with drawers in the study, a built in chest of drawers in the redesigned existing closet, glass fronted cabinets and shelves in the bedroom for vintage Lionel electric train models, built in cabinetry for the bedroom LCD TV which would go onto the wall -
 A sliding folding screen to divide the office area from the bedroom, which when opened presents a larger space to view, and when closed creates a more private office space. The screen will be papered with a William Morris-designed print called “Vine”, shown below right.
A sliding folding screen to divide the office area from the bedroom, which when opened presents a larger space to view, and when closed creates a more private office space. The screen will be papered with a William Morris-designed print called “Vine”, shown below right.
-

-
 Art Deco-styled master bathroom with steam shower and floor to ceiling tile (shown at above left is the wall treatment and bottom left is the floor treatment)
Art Deco-styled master bathroom with steam shower and floor to ceiling tile (shown at above left is the wall treatment and bottom left is the floor treatment) -
 Fixed skylights in the bedroom and electric skylight in the bathroom
Fixed skylights in the bedroom and electric skylight in the bathroom -
 Walk-in closet originally in the study now opens to bedroom, giving more closet space
Walk-in closet originally in the study now opens to bedroom, giving more closet space
-
 Roof replaced with structure to allow better lighting fixtures, to be consistent with the 8 ft 11 inch ceilings in the rest of the house, and to feature a upset/cove similar to that in the dining and living areas.
Roof replaced with structure to allow better lighting fixtures, to be consistent with the 8 ft 11 inch ceilings in the rest of the house, and to feature a upset/cove similar to that in the dining and living areas.



